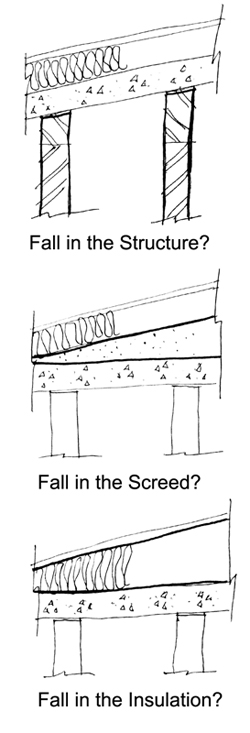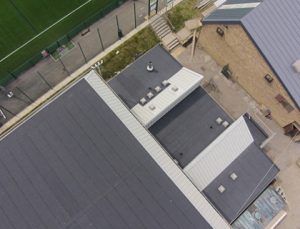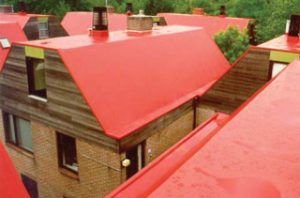‘Cut to Falls’ is often the most expensive part of the roof system, and so we’re often asked how to make it cheaper. After all, if you can save £5k on your flat roof falls you can put it to better use elsewhere.
Is Tapered Insulation cheaper than Screed? As roofing designers, we enjoy the challenge of making roofs work harder and cheaper, and it frustrates us when clients are given the impression that because tapered insulation is not heavy, it is necessarily cheaper than screed.
There are in fact three main ways to introduce falls into a concrete flat roof:
- Put the fall in the structure
- Put the fall in a screed
- Put the fall in the insulation.
Whilst each roof is different, it is very possible that if you can introduce falls in a flat roof in the structure, this can be the simplest, cheapest option.
1. Introduce the Falls in the Roof Structure if you Can
 If you can put falls into the structure of your flat roof rather than rely on screed or tapered insulation, do so. Falls in structure are usually very easy with precast concrete roofs, and with steel frame and metal decking, and with many timber structures. This should be your first option.
If you can put falls into the structure of your flat roof rather than rely on screed or tapered insulation, do so. Falls in structure are usually very easy with precast concrete roofs, and with steel frame and metal decking, and with many timber structures. This should be your first option.
So why don’t all roofing projects put the falls in the structure?
Sometimes introducing falls in the structure isn’t practicable. For example, if your structure requires a cast concrete roof, laying it on a slope isn’t going to be cheap! Sometimes more complicated structures don’t allow it in any case.
2. Remember Screed is Heavy
Laying a screed over a flat roof structure to introduce falls is sometimes a simple practical solution, but it also has its downsides. Screed is heavy, and will have to be considered in the structural calculations, and may impact on foundation design.
Installed by wet trades, screed can have drying times in excess of 100 days and even quick drying screeds require drying time too. If we can avoid screed, we can usually save money and time.
3. But Tapered Insulation can also be Expensive
Manufacturers of tapered insulation argue that it costs less per m2 than screed. It is certainly much lighter than screed and therefore may save on structural costs. It is also quicker to install and the insulation is serving two purposes, which sounds like a cost cutting measure in itself.
However, tapered insulation isn’t always going to be the cheapest option. In a large roof with very long runs, or in a complicated roof, tapered insulation can begin to lose its attraction. And whilst more insulation is usually good, it is more expensive than air, and not always the best use of space if you’re tight for height either.
Tapered insulation is a great product, but it isn’t always the best solution for a flat roof.
Look at the Bigger Picture – an Example
By omitting the screed layer in a recent school project, we were able to save our client thousands of pounds in costs caused by the additional weight and drying time, and time for the wet trades to install it. But we didn’t do it by introducing tapered insulation; we did it by improving the roof structure. We were only able to achieve this by addressing the needs of all the parties.
Screed doesn’t only serve the purpose of introducing falls, it also acts as a smoothing surface, evening out the lumps and bumps in concrete beam and plank roof constructions.
We worked with the concrete plank manufacturer to increase both the accuracy of the manufacturing tolerances of the concrete planks used to create the roof structure, and the accuracy of the installed planks, sufficient that screeding was no longer necessary.
The requirement to improve dimensional tolerances in the concrete planks had a minor influence on their cost, but this was far offset by the savings in time and money omitting the screed. The manufacturer has a better product, and the client is happy with the result.
By looking at the whole roof structure, the team at AccuRoof was able to find a solution that the client has been able to roll out across its schools projects in the UK.
Get your Roofing Designers involved Early
Whatever your flat roof problem, it is always a good idea to look at the cost balance between structure and insulation as early as possible.
Roof design of this type isn’t sexy. It isn’t pretty, and its not exciting. So give the task to roof designers who like the challenge, and do it as soon as you can. This way they can save you money you can put to better use elsewhere in the building.




1 comment
Hi Steve,
I agree whole heartedly, I’m reviewing my options for a flat roofed passive house residential extension (54m2) for myself and was pondering using edge reinforced SIPS to keep the height down while maximising the insulation.
The roof underside will have to be battened out in any case to provide a services void, so using firings to level out the ceiling isn’t a big ask.
On commercial projects it’s even less likely to be an issue as more often the ceilings when required below the roof will not be directly fastened to the roof structure.
Regards
John Booth