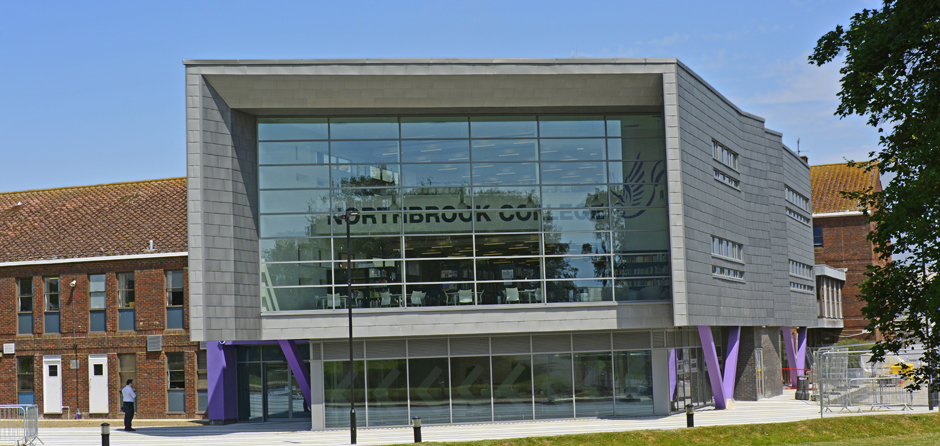A bold addition to Northbrook College’s West Durrington campus has provided new facilities for students and staff and improved the visibility of the college in the local community. The new Learning Resource Centre forms the social heart of the redesigned campus, with its new entrance, three-storey atrium, library and refectory.

You could say that the existing vernacular style of West Durrington’s Northbrook College in Worthing directly inspired its modern reinvention – despite the fact that it’s been interpreted using completely different materials.
‘The college buildings were all a dark brown brick and we wanted to contrast that with something striking, light and open,’ says ECE Architecture associate Gary Kelly. ‘We had to demolish part of the original building and its lead flashing got us thinking.’
The result for the college, which offers a wide range of creative degree courses, is the modern zinc and glass clad facade of its new Learning Resource Centre,
Zinc shingle at Northbrook
Huge sloping steel V columns support the large span precast concrete hollowcore floors. These are one component of the building’s aesthetic; the other is the partially glazed zinc shingle facade inspired by the lead flashing.
Initial concerns that the prepatinated NEDZink NOVA sheet might be affected by salty air from the nearby coast were rapidly scotched and, having used it before, the firm was confident that the material had good general robustness.
ECE Architecture had decided at planning to go with strip windows, which had knock on implications for the facade’s shingle design as alignment was everything. ‘We wanted strip windows on the first and second floors, which would either be 350mm high or 700mm ascertained from eye levels when seated or standing. In the end we ran with a 600 x 350mm standard shingle of 0.8mm NEDZink NOVA,’ says Kelly.
With a steel structure, the facade is supported on 150mm Metsec channels between columns with 150mm Rockwool running between them. The outer side is formed of 12mm cementitious board, 100mm thick PIR Celotex insulation and a 25mm ventilated cavity.
Helping-hand brackets run out from the channels to support an outer layer of 18mm OSB smart plyboard. The NEDZink NOVA was then attached to this via a Tyvek breather membrane between layers. Kelly explains that sealing the cementitious board joints with bituminous tape, an airtightness line is established at the outer face of the board, giving an overall wall U-value of 0.15W/m2K.
 Creating the zinc detailing
Creating the zinc detailing
Cladding sub-contractor Kingsley Group, which installed the shingles, advised that instead of alternate rows being offset at panel midpoints, they should run a third of the way along the panels to avoid an obvious ‘zig zag’ effect along the facade. ECE Architecture had originally thought to fold the shingles around the corners but, says Kelly, it was decided to run a folded section of the zinc along the edges to create a crisper line that would otherwise be achieved by folding it – a detail also used on the parapet.
The college loves it!
It seems the new Learning Resource Centre has been well received by students and locals alike. ‘There’s a busy main road running alongside the Northbrook site so the LRC’s zinc skin is visible to a lot more people than the 2500 students who use it,’ says Kelly. ‘And with its triple height atrium space, refectory and new study rooms inside it really does feel like the heart of the modernised campus – the college loves it.’
Reproduced be kind permission of RIBA Journal
Download the Lead by example case study
Photography by Terence Smith Photography



