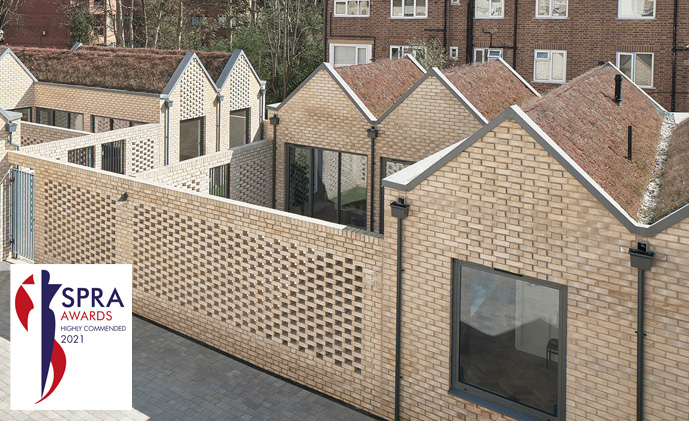Introduction
Sustainability and creating a lush, haven of greenery were key considerations for award-winning architects and designers kennedytwaddle when turning a derelict eyesore into a scheme of contemporary homes in Finchley London.

About the project
Spencer Courtyard is a development of three new build single storey houses, each with their own private courtyard, and a partial rebuild of an existing two storey-block to create another two apartments.
Tucked behind terraces which front Regents Park Road, the small, brownfield site was originally a timber yard which is closely overlooked by the neighbouring properties. Due to its location, the architects knew that engaging with the local community was of paramount importance and involved them throughout the design process.
Gaining planning permission required careful consideration and kennedytwaddle adopted a sympathetic approach to the design of the properties. This included orientating the houses to offer the most privacy to the homeowners and surrounding houses. Daniel Bosworth, technical manager at AccuRoof worked with the architects to develop the roofing specification to support the process.

Choice of materials was very important in this context and the architects opted for natural, tactile materials, such as brick and timber and large windows to ensure the interiors get plenty of natural light. Wanting to promote biodiversity within its urban setting and provide an aesthetically pleasing view for the neighbours the homes also include extensive landscaping and a green roof.
Pitched roofs
Referencing the surrounding area and industrial use of the site, the pitched roofs are a dominant feature on this project. The houses incorporate brick gable walls and roofs which echo traditional London, or butterfly, roofs found in surrounding buildings.
The architects opted for a sedum covering to all the roof areas. Chris Twaddle, director at kennedytwaddle explains the reason for this. “The decision to plant a green roof makes this project, the wildflower blanket attracts local flora and fauna as well as providing drainage control and thermal benefits to the building.
“What was originally a harsh concrete wasteland scattered with ramshackle buildings has been transformed with 75% of the site now greenery.”

Installation of a green roof requires a high-performance waterproof layer which can protect the construction underneath. AccuRoof specified IKO Armourplan PSG, a glass tissue reinforced PVC membrane which provides heavy-duty protection. The membrane has been designed to include a fleece-backed layer which adds a separation level for additional functionality.
Supporting the sustainability criteria of this project, IKO’s Armourplan single ply roofing membranes are the only single ply to be manufactured in the UK, lowering those “membrane miles”. All waste at point of manufacture is recycled and is used in the production of IKO Damp Proofing Membranes.
Installation

Installed by AJ Lucas, who are members of AccuRoof’s registered contractor group, the roof area proved a technically challenging installation. Covering an area of 600 square metres, the 13 individual and steeply pitched roofs are separated by narrow, membrane-lined and pebble-filled gutters.
Unusually, the plywood roof deck is exposed internally in place of a conventional plasterboard ceiling. This meant that the membrane could only be mechanically fixed along the rafters to maintain a fixing-free aesthetic on the exposed inner face of the plywood.
The roofline has been further articulated by crisply detailed metal capping trims, which are applied to each gable end. Fabricated by AJ Lucas, the trims were supplied with IKO Armourplan already bonded to the top surface.
Antony Lucas, director at AJ Lucas confirms “All the roofing materials had to be mechanically fixed to prevent the membrane from rolling. Due to the pitch and design of the roof this proved to be a technically demanding installation and took three months to complete.”
A successful project

A considered approach from initial site investigation and layout, individual house arrangement to the choice of materials demonstrates the high quality of this design.
Chris Twaddle is more than happy with the results “Designing and building Spencer Courtyard clearly demonstrates how it is possible to create new homes in the most unorthodox pockets of land. This project reinforces the fact that good, solid design and inspiring teamwork can produce uplifting places and spaces for people to live.”
Download the Spencer Courtyard case study
Images used with kind permission of kennedytwaddle



