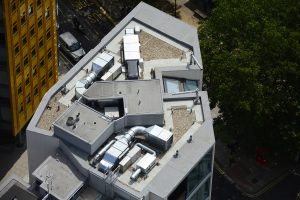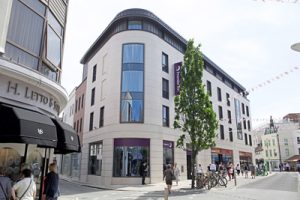Following on from our post earlier about the changes to British Standard BS 6229:2018 ‘Flat roofs with continuously supported flexible waterproof coverings’, Carl Harrop of Watershed Engineering explores how the new British Standard is changing best practice for blue roofs.
Designed to facilitate controlled attenuation following heavy rainfall or storms, blue roofs are at the forefront of current thinking on sustainable urban drainage systems (SuDS). Among the leaders in this fast developing field is AccuRoof, which in partnership with Eco Green Roofs, provides a full system build-up for blue roof applications. However, with little independent or comprehensive guidance available for this relatively new form of stormwater attenuation, it is important that specifiers follow the latest codes of practice. With this in mind, Architecture Today interviewed blue roof expert and consultant to Eco Green Roofs Carl Harrop of Watershed Engineering on how the new British Standard for flat roofs: BS 6229:2018 is affecting their design and construction.
What areas of guidance have changed in regard to blue roofs?
The 2003 version of BS 6229 did not recognise blue roofs or indeed zero-gradient roofs. The recommendation for liquid-applied waterproofing, for example, was a finished fall of 1:80. To ensure this was achieved, with respect to roof deflection and construction tolerances, it recommended a minimum design gradient of 1:40. This guidance was commonly ignored, and zero-gradient roofs became commonplace, generally supported by BBA product certification.

By contrast, the 2018 version of the standard recognises blue roof systems and addresses zero-gradient roofs. With regards to the latter, it states that back-falls are not acceptable. To safeguard against back-falls, which can result from constructional tolerances and structural deflection, a minimum design gradient of 1:80 is now recommended. As such, a zero-gradient roof is actually a 1:80 gradient roof as far as BS 6229:2018 and blue roof design is concerned. Of course, it is yet to be seen if architects and other roof designers take any more notice of this aspect of the new standard than they did the 2003 version, and refrain from designing roofs with no gradient.

How could this impact the design of blue roofs?
Blue roofs work particularly well when the rainwater is distributed in a relatively thin layer across the entire roof. This avoids concentrated loads on the structure at low points, and makes efficient use of the available area. Although it is perfectly possible to combine rooftop stormwater attenuation with a flat roof laid to falls, it does cause several potential issues that need to be recognised in the design and detailing of a blue roof.
First and foremost, the volume occupied by the gradient in the roof is no longer available to store water and hence the depth of water will increase. On a recent Eco Green Roofs project, a 625-square-metre blue roof was designed to a one-in-100 year plus 40 per cent climate change storm, attenuated to a flow of one litre per second. This resulted in a water depth of around 60mm across the zero-gradient roof. The same storm and attenuation parameters for a roof with a 1:80 fall would have produced a maximum water depth of more than 160mm. This would need to be reflected in the threshold levels and other waterproofing details across the roofscape.
Another potential issue could be an increase in the number of rainwater outlets required. With the roof increasing in height by 12.5mm for every metre (1:80), there will be a limit to the acceptable distance between low points due to the depth of screed or tapered insulation at the high points. There will obviously be a cost implication to this, but from a technical standpoint it may result in the flow-rate required through each outlet to be reduced to such a level whereby it becomes too small to operate effectively. This could lead to a complete reassessment of the flow control method.

Could the new code affect the construction processes for any particular types of blue roof?
Roofscapes are increasingly being used as recreational spaces, so it is common for blue roof systems to be combined with green roofs or concealed beneath hard landscaping. The required void is often formed from plastic cells, which support the finishes above. Where these are placed on a roof deck laid to falls, creating the joints at the valleys could be difficult and time consuming.
What advice would you give architects who are thinking about designing and specifying a blue roof with regards to BS 6229:2018?
The key is to engage with a specialist as early as possible in order to understand the options and select a waterproofing method that suits the building and supports sustainable drainage without risk of water ingress. AccuRoof, in partnership with Eco Green Roofs, provides a comprehensive design and delivery service for blue roofs, which follows the latest guidance and best practice approach.



