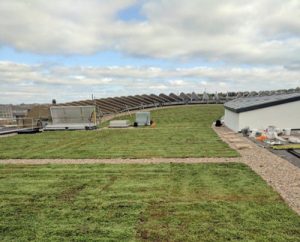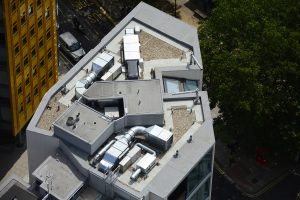The new British Standard BS 6229:2018 ‘Flat roofs with continuously supported flexible waterproof coverings’ has some significant changes from its 2003 predecessor.
Daniel Bosworth, Design & Technical Manager looks at:
- The reasons for the update to BS 6229;
- What the main changes are for different types of flat roof;
- The effect on zero falls roofs, rainwater disposal and thesholds, and
- The implications for architects on the design, specification and construction of flat roofs
We also reproduce some statements given to Architecture Today by technical spokespeople for the main flat roofing organisations: NFRC, LWRA and SPRA, all participants in the drafting of the new standard.
Why has BS 6229 been updated and who was involved?
The standard has been overhauled to reflect developments that have taken place within the flat roofing industry since the previous edition was published in 2003. It is also intended to ensure consistency with other related Building Regulations and Codes of Practice that have been updated over the same period. The changes were brought about by Committee B/546, which included representatives from a diverse range of organisations, including the RIBA, BBA, BRE, NHBC, RIBA, SPRA and NFRC. These respected and highly knowledgeable groups have ensured that the best practice advice is not only inclusive and comprehensive, but also relates to ‘real world’ design and construction issues.
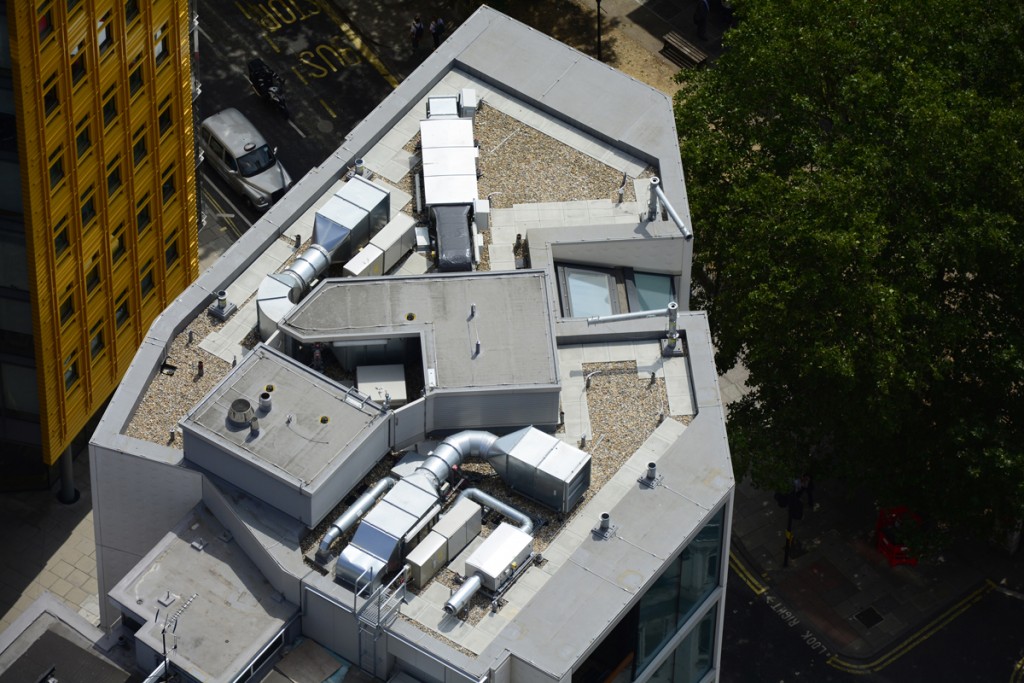
What are the key changes to BS 6229?
Perhaps the most obvious change is in the name of the standard. The latest iteration introduces the words ‘flexible waterproof’ coverings. This is because the code no longer includes metal roofs, such as copper, lead and zinc. These are now the responsibility of technical committee B/542 and will be covered by a separate standard.
Another important change concerns the standard terms and definitions used in conjunction with flat roof design. Some of these have been altered to complement revised building practices for different roofing types and now include air and vapour control layer (AVCL) rather than VCL used previously; water-flow reducing layer (WFRL) for inverted and green roofs; and blue roofs designed for rainwater attenuation rather than storage.
Most significantly, a zero fall roof is now defined as a ‘roof with a fall between flat and 1:80’. The aim here is to eliminate back falls and other non-draining areas. In addition, upstand heights for door thresholds have been reduced to 75mm in line with NHBC guidance.
How does BS 6229 affect different types of flat roof?
The types of flat roof covered by the code have been expanded from warm, cold, inverted and ‘others’ to include uninsulated constructions, relating specifically to canopies and unheated buildings, where the waterproof layer is applied directly to the roof slab or deck.
Overall, there have been few changes to the recommendations for warm roofs – the principal one being the specification of an AVCL instead of VCL. This acknowledges the growing importance of airtightness, and the effectiveness of incorporating it into the building envelope in this way. However, specifiers should pay particular attention to maintaining airtightness continuity between the AVCL and external walls. This is typically achieved using a proprietary double-sided tape, which should always be installed to the manufacturer’s recommendations.
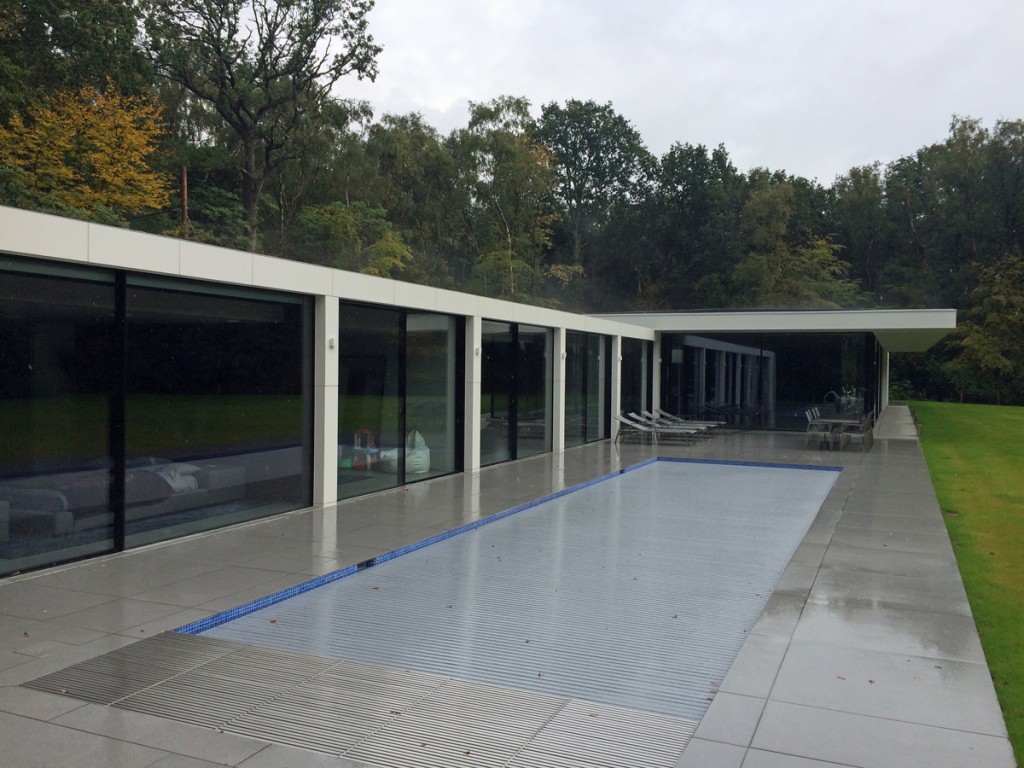
The difficulty of achieving adequate cross ventilation, especially on wide spanning, cold build up, flat roofs has led the standard to decree that this type of construction is now ‘not recommended’. It should be noted that the document does not go as far as to say cold roofs should not be used, rather, it has made the problems associated with them more explicit and revised detailing recommendations for instances where they cannot be avoided. The build-up now includes a breather membrane below a minimum 50mm vented void and an AVCL above a minimum 25mm service void to the underside. Added to this, the recommended maximum width for cross ventilation is limited to not more than five metres. The code also warns against the use of mushroom vents.
Finally, for inverted roofs the new code advocates placing a WFRL rather than a simple filter sheet on the insulation layer to regulate the movement of water and prevent dirt and grit from penetrating the joints between insulation boards.
Industry comment
SPRA (Single Ply Roofing Association), NFRC (National Federation of Roofing Contractors) and LRWA (Liquid Roofing and Waterproofing Association) have issued the following statements on BS 6229:2018 for this feature:
“We expect a lot more from our flat roofs in the 15 years since the code was last revised, whether it be slowing down the flow of rainwater, collecting solar energy, creating green spaces or as platforms for rooftop structures. However, for our members, the three most important changes relate to the ventilation of cold roofs, door and threshold details, and fire safety using Safe2Torch principles developed by the NFRC. This last point is a crucial one, given the increased emphasis on fire safety after Grenfell, and architects should be considering Safe2Torch at design-stage.”
Gary Walpole, NFRC Technical Officer“This latest BS 6229:2018 is deliberately simpler and more reader-friendly, so it should be referred to and used far more frequently. Our members welcome the clarification that for correct drainage, design falls of 1:40 are required to give a finished fall of at least 1:80. Zero-fall is now defined as ‘from zero to 1:80’. Back-falls or large deflections leading to ponding are simply not acceptable; it is the responsibility of the main contractor and concrete installer to present an acceptable deck for the roofer to waterproof. This will enable members to increase the quality of installed roofs, minimise corrective actions and reduce maintenance in the longer term.”
Paul Franklin FIoR, LRWA Technical Secretary“The new standard reflects the many changes that have taken place in the design requirements for buildings since the introduction of the first edition. There have been changes to the scope of the document and the resulting terms and definitions. The new definitions include breather membranes, air and vapour control layer (AVCL), water flow reducing layer (WFRL), blue roofs and zero falls roofs. The new code attempts to take account of the extensive development of flat roofing materials and design requirements. It is a much needed and welcome addition to good flat roofing design and installation practice.”
Dr Ronan Brunton, SPRA Technical Manager
How does BS 6229 affect zero-falls roofs?
The change in best practice for zero-falls roofs is perhaps best viewed in parallel with the new standards’ general guidance on design falls, set out in section 4.4. This states that the structural deck/slab should ideally be used to introduce falls for drainage, with a minimum 1:80 finished fall recommended to both the general area of the roof and to any formed internal gutters.
The code goes on to say that all flat roof surfaces, including gutter beds, should be designed with a fall of 1:40 to ensure that finished drainage falls of 1:80 are achieved. Significantly, it advises specifiers to take into account design factors, such as construction tolerances, permitted deviations and deflections under load, that could lead to future drainage problems and ponding. The standard also warns that a design of 1:40 at a mitre intersection will be lower due to the longer run, and therefore needs to be considered.
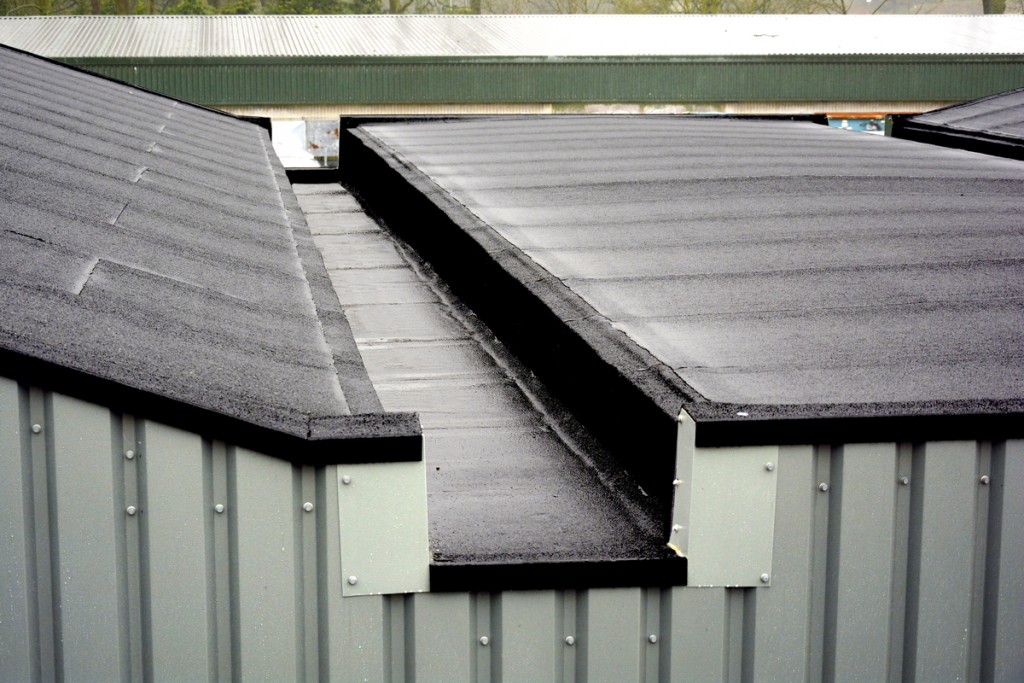
With regards to zero falls roofs, the standard states that certain third-party certified waterproofing and insulating systems are approved for their use, but back falls, which can lead to non-draining areas and ponding, are not acceptable and should be corrected. In other words, where areas of the roof are found by site survey to contain negative falls, corrective action should be taken, such as laying localised screed or forming additional rainwater outlets. To ensure a finished roof surface with a zero fall, the standard recommends a design fall of 1:80, as well as detailed structural analysis to account for construction tolerances, settlement and deflection under load. The code also advises that – where practical – lap build-ups around rainwater outlets should be recessed or fitted in sumps to prevent ponding.
What about rainwater disposal?
On many roof designs, downpipes are typically located adjacent to columns for reasons of structural support. The code explicitly rejects this approach, stating that rainwater outlets should be positioned at points of maximum deflection in order to avoid ponding. It goes on to say that the recommended minimum drainage fall of 1:80 can also influence the disposition of rainwater outlets. For zero-falls roofs, the standard advocates placing outlets at points of maximum deflection, if detailed structural analysis or a site survey shows that a back or negative fall is unavoidable.
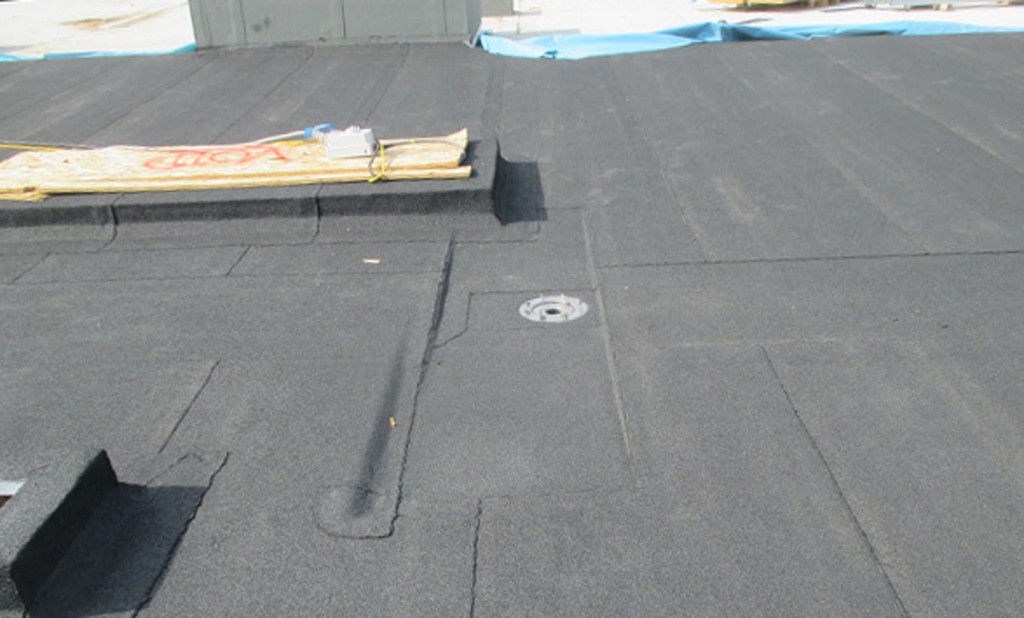
How and why has the height of door upstands been relaxed under BS 6229?
The growing requirement for flush thresholds to improve accessibility has led to a relaxation in the minimum height of door upstands from 150mm to 75mm. The viability of this approach from a design and detail perspective has been well proven by the highly regarded NHBC guidance document: NHBC Standards 2016, Chapter 7.1 Flat roofs and balconies. However, there are a number of prerequisites that specifiers must adhere to. These include minimum 45mm projecting door sills, 10mm voids between the threshold and decking/paving, 5-8mm voids between decking and paving units, falls away from the pinch point (threshold), and overflows or low kerbs located 25mm or more below the underside of the door sill.
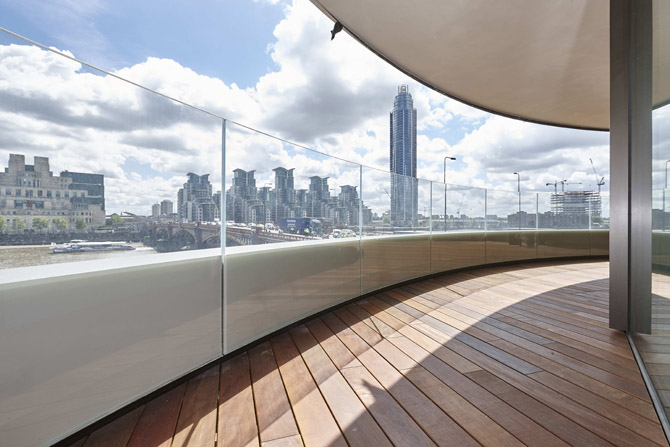
How does the new code affect the specification and construction processes?
Perhaps the most important advice for specifiers is to build in compliance from the outset of a construction project. Before going to tender, architects should analyse the whole roof to ensure that every location and detail condition adheres to the code. This is particularly important given the new advice on design falls, upstand heights and drainage. Failure to do so could become costly and time consuming if specific areas of the roof do not conform to the standard and subsequently require remedial work. Most roofing manufacturers and suppliers, including AccuRoof, are more than happy to advise on roof designs at the earliest opportunity. This often starts a mutually beneficial relationship that can streamline the design and construction phases, while also ensuring best practice compliance.
With regards to roof maintenance, the previous section – located under Annex B in the 2003 version – has been replaced with clauses 7.2 and 7.3. The former identifies elements that should be inspected twice yearly, and notes that additional inspections should be conducted in the event of extreme weather conditions, vandalism, and construction work on or adjacent to the roof. The latter describes maintenance procedures and includes an advisory note on cutting back overhanging branches to reduce leaf fall on roofs, and renewing mortar or mastic pointing on upstands and counter flashings.
This article originally appeared in Architecture Today.

